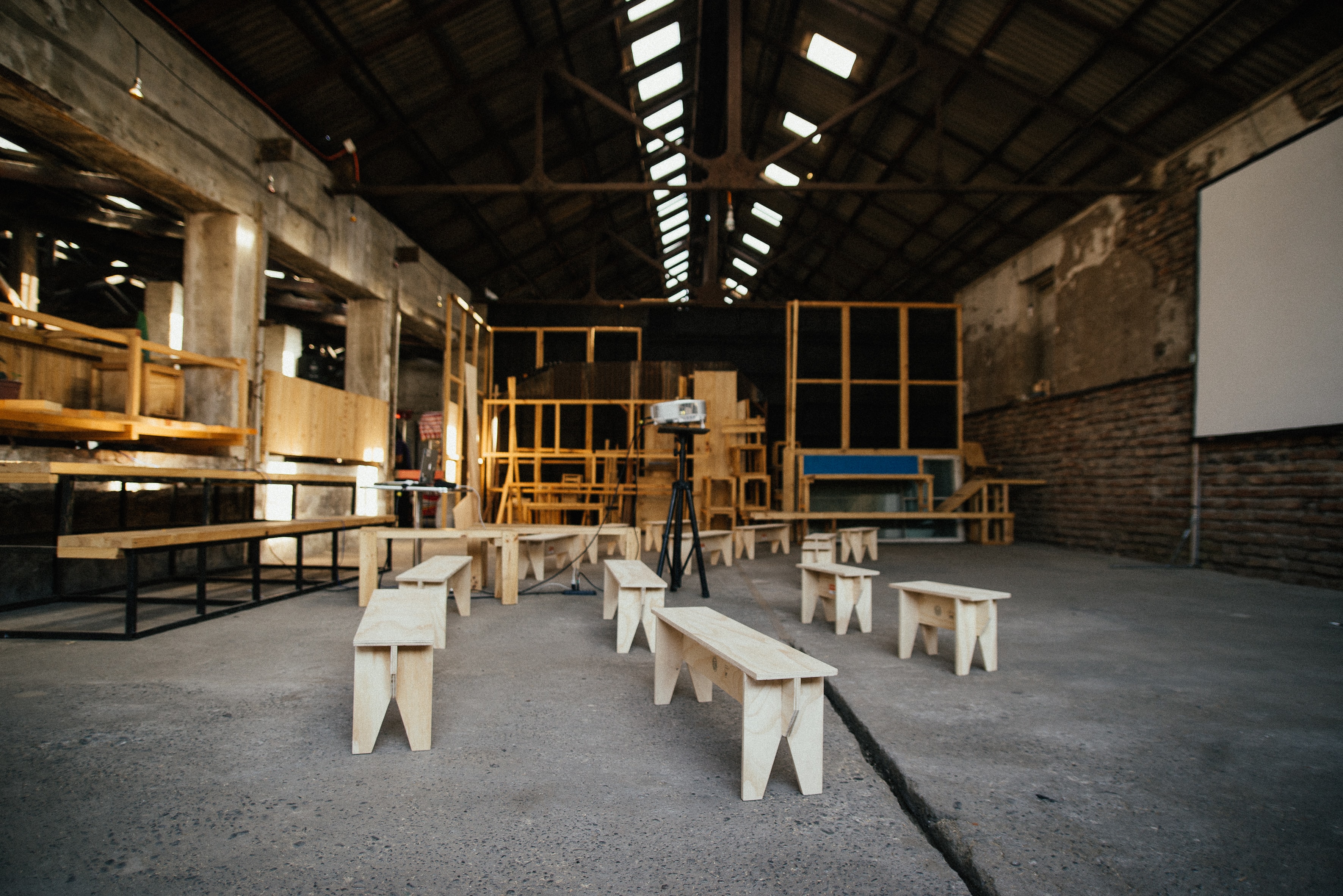These drawings are made available to the community for a 100% free download, with the aim of being a technical support in the manufacture and assembly, in a personal way without commercial purposes.


1. Shelves
2. Bench S
3. Bench L
4. Shelf
2. Bench S
3. Bench L
4. Shelf




Designed in 2013.
The main idea was create functional objects for living spaces.
The main idea was create functional objects for living spaces.
We versioned the classic carpenter bench in two sizes, trying to use less elements (Screws just in the top and 4 wood pieces) and steps for the final assamble. Based on this structure, we developed a shelf and shelves, both to keep in order your space.

